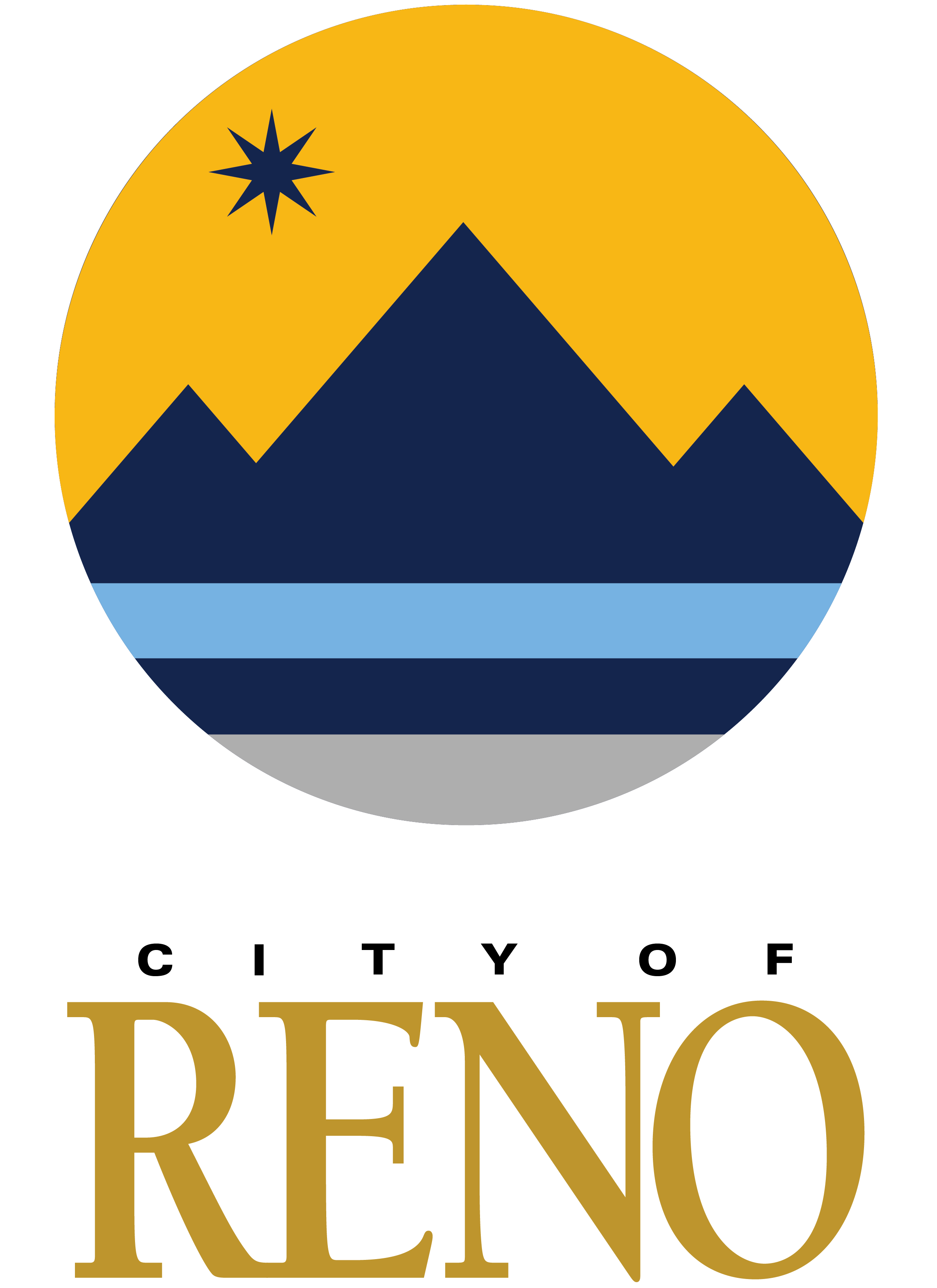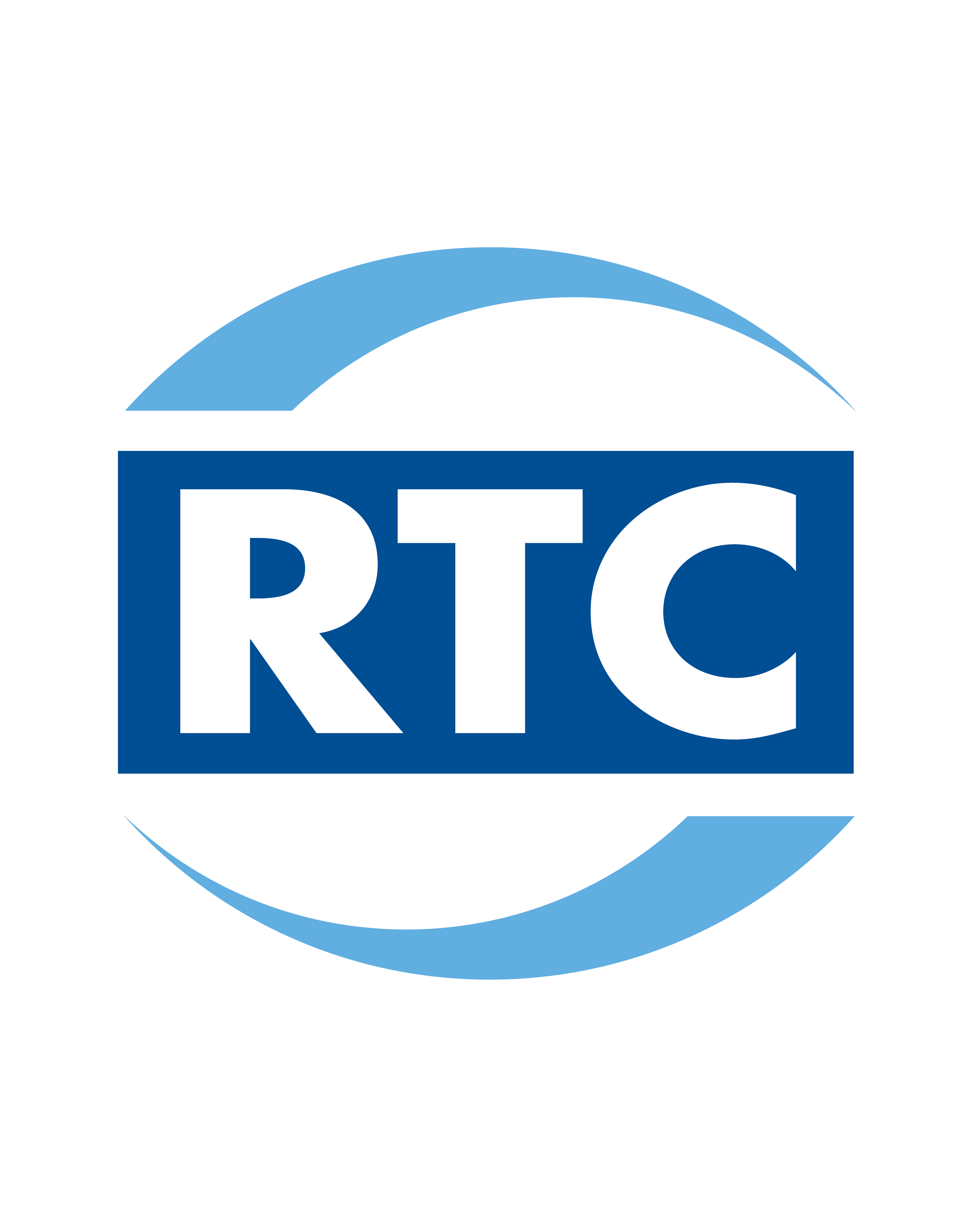Corridor Concepts
Please continue to the end to save and submit your comments
University Way
NORTH SOUTH

TRAFFIC VOLUMES
9,850
I-80 Ramps
5,600
4th to Truckee
3,700
Truckee to Moran
Existing Traffic Volumes (NDOT TRINA Database)
12,721
I-80 Ramps
11,669
4th to Truckee
8,892
Truckee to Moran
2050 Forecasted Volumes (RTC Travel Demand Model)
DESIGNATIONS
Primary Emergency Vehicle Route*
Existing RTC Transit Route
*Emergency Vehicle Routes are prevented from including vertical traffic calming elements such as speed bumps, speed humps, speed tables, etc.
CRASH HISTORY
115
Total Corridor Crashes (2016 - 2020)
TOP CRASH INTERSECTIONS (TOTAL #):
6
6th St
4
5th St
4
Maple St
CRASH DATA HIGHLIGHT:
2 Pedestrian & 1 bicycle crash. Angle crashes were the leading type with 76 total.
This project concept includes constructing a two-way cycle track along University Way from 9th Street to S. Virginia Street.
University Way begins at 9th Street on the University of Nevada, Reno (UNR) campus and connects through downtown and Midtown before ending at the intersection with S. Virginia Street. This project concept will construct a two-way cycle track on the west side of University Way and provide space for bi-directional bicycle traffic. This facility is placed on the left side because University Way is currently a one-way street. This configuration reduces potential conflicts with two-way vehicle traffic and transit stops and also creates protected crossings for bicyclists at signals. This physically separated bicycle facility would enhance bicycle connectivity and improve pedestrian crossing distances along the corridor. The conceptual design includes reallocating existing vehicle capacity and repurposing parking spaces in some locations along the corridor. The proposed facility would allow for side-by-side riding and passing movements between intersections while also being wide-enough to support a truck-mounted plow or sweeper rather than a specialized street sweeper.
SUMMARY
9th to Stewart St
Two-way Cycle Track
Stewart St to Moran St
Bike Lane with mountable curb separation
Moran St to Virginia St
Northbound shared lane and southbound contraflow bike lane
5th St to 9th St
Sidewalk enhancements & replacement
Included Conceptual Intersection Enhancements
- Reduced Crossing Distances
- Bicycle Signals and dedicated bicycle signal phase
- Two-Staged turn boxes
BENEFITS
- Enhanced connectivity between UNR, Downtown, Midtown
- Enhanced pedestrian crossings
- Improved safety for all users
- Improved comfort for bicyclists
- Improved traffic signals throughout corridor
- Left-side configuration eliminates conflicts with transit vehicles and impacts to existing stations
CONSIDERATIONS
VEHICLE CAPACITY:
Reduction of one vehicle lane between 9th & 8th, 6th & 1st, Liberty St to Cheney St. Protected left-turn movements for safety.
PARKING:
Parking Removal Total: 75 Parking Spaces
9th St to 4th St - 52 on
street spaces
1st to Virginia Street - 38 on street spaces
Parking Additions: 4th St to 1st St - 5 on street spaces
Possible loss where curb extensions occur (18 spaces)
OTHER:
Unsignalized intersections will require enhancements including paint and signage to increase awareness from all road users. Special care needed around City parking garage access. Disruption to Pioneer Center loading zone.
SECTION 1 - Center Street
LOCATION: Stewart St to Moran St
Section 1 - Center Street (Existing)

Section 1 - Center Street (Proposed)

SECTION 2 - Center Street
LOCATION: Stewart St to Liberty St
Section 2 - Center Street (Existing)

Section 2 - Center Street (Proposed)

SECTION 3 - University Way
LOCATION: Liberty St to 9th St
Section 3 - University Way (Existing)

Section 3 - University Way (Proposed)


